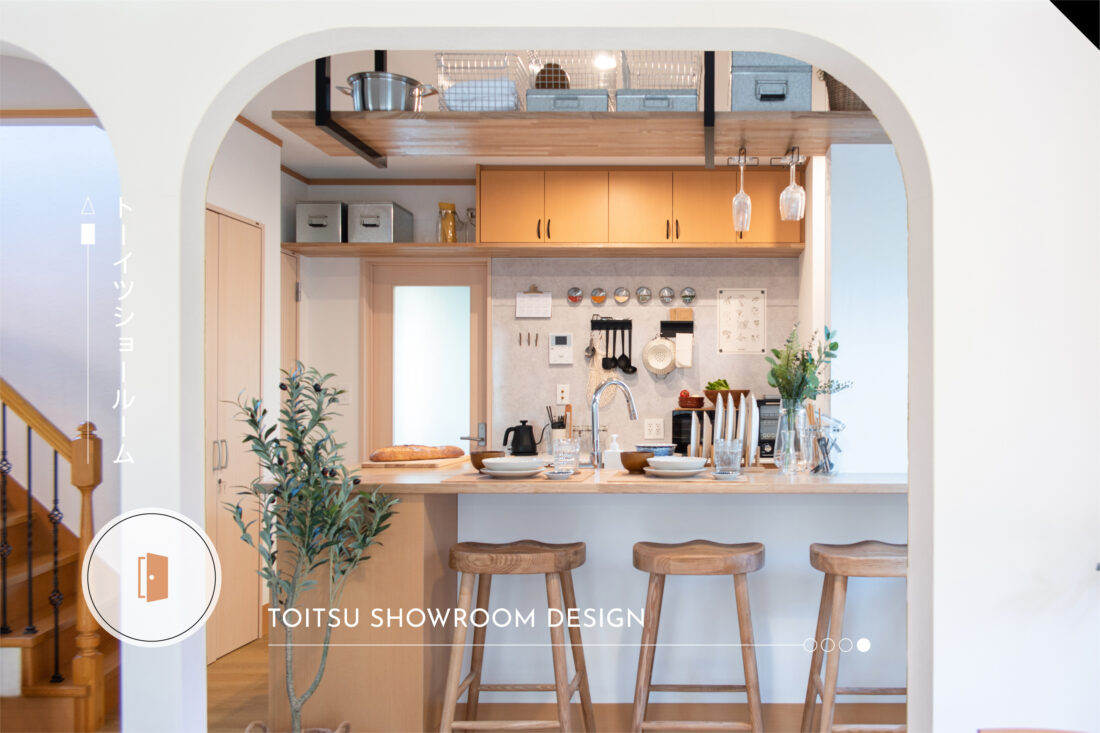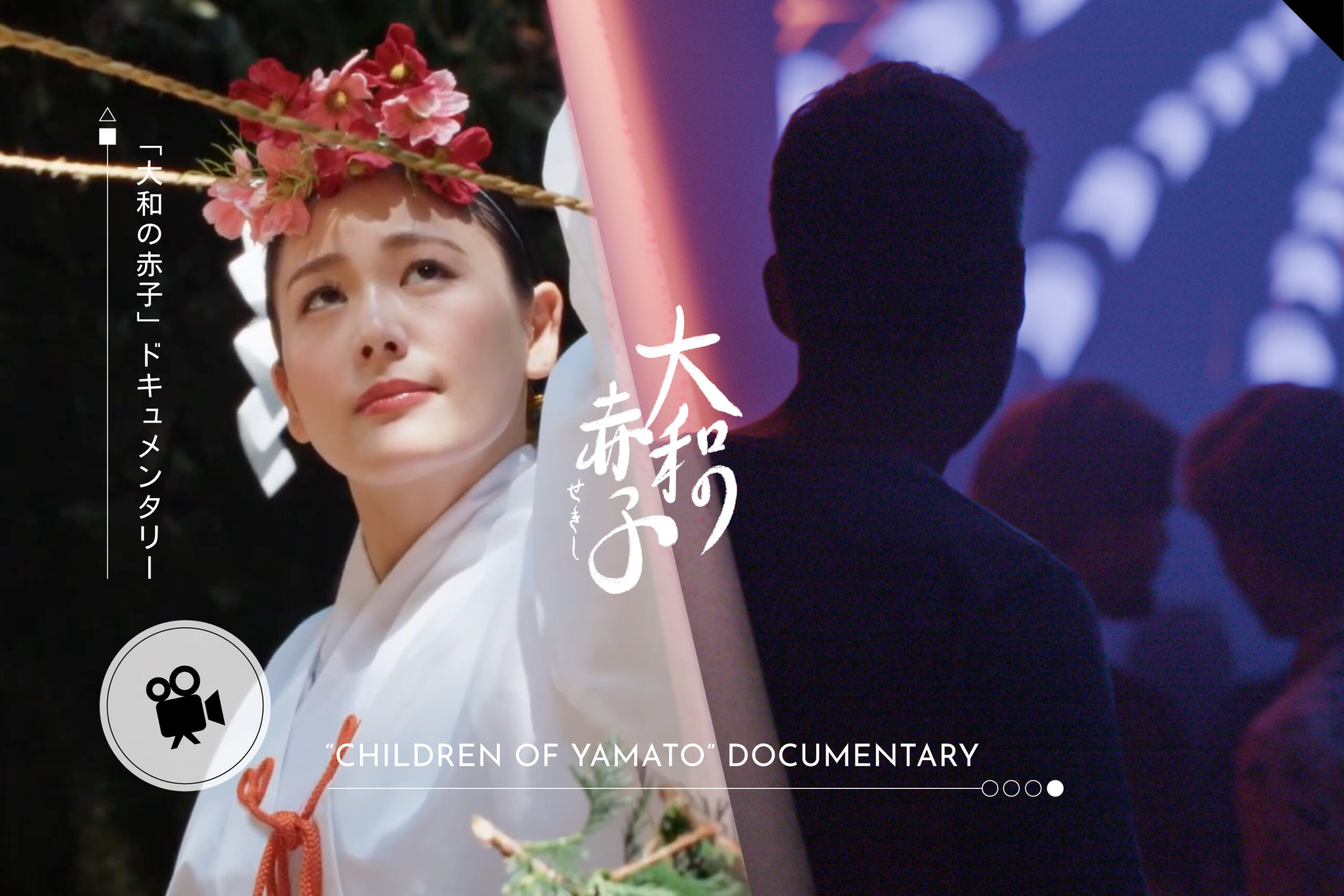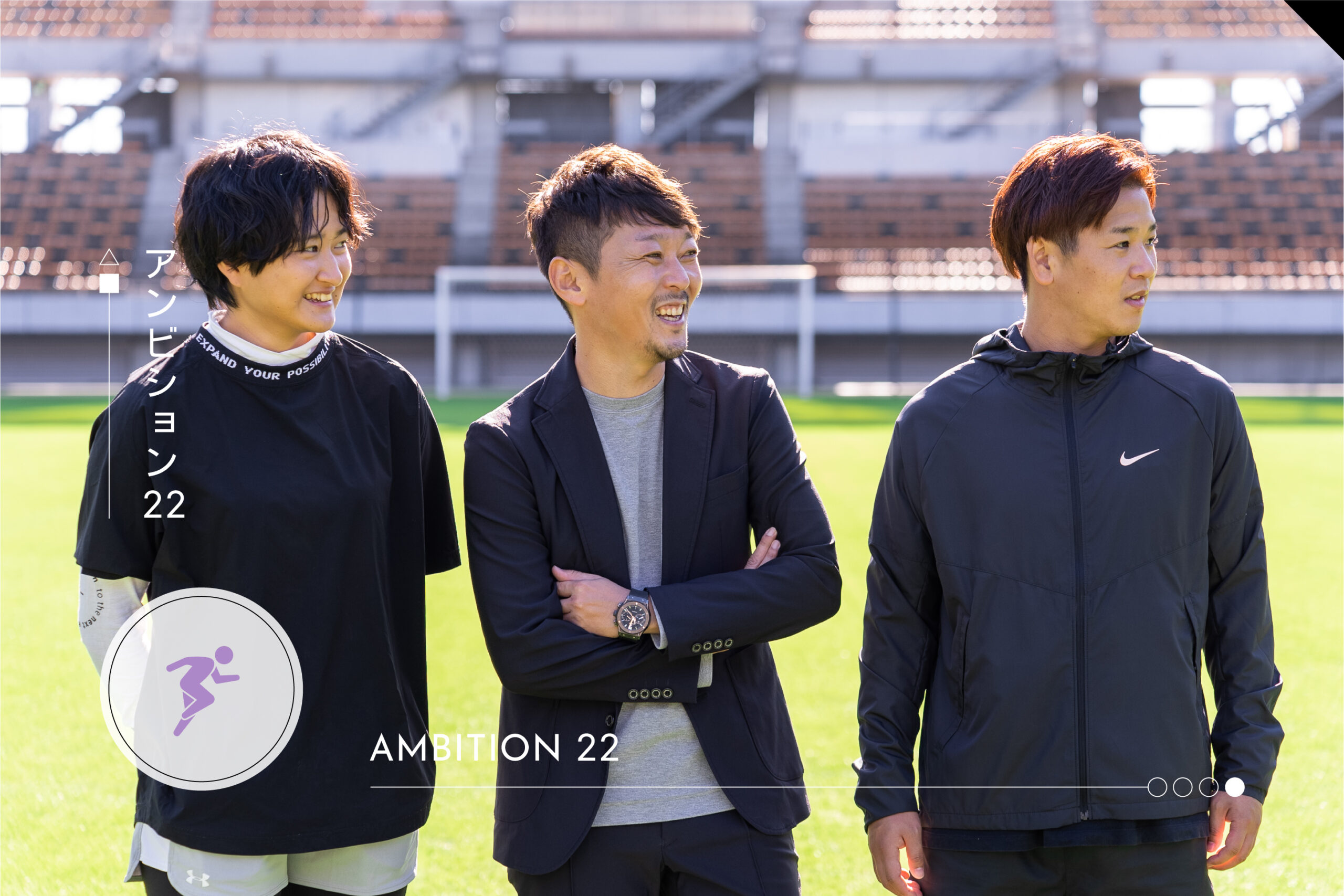TOITSU SHOWROOM INTERIOR DESIGN
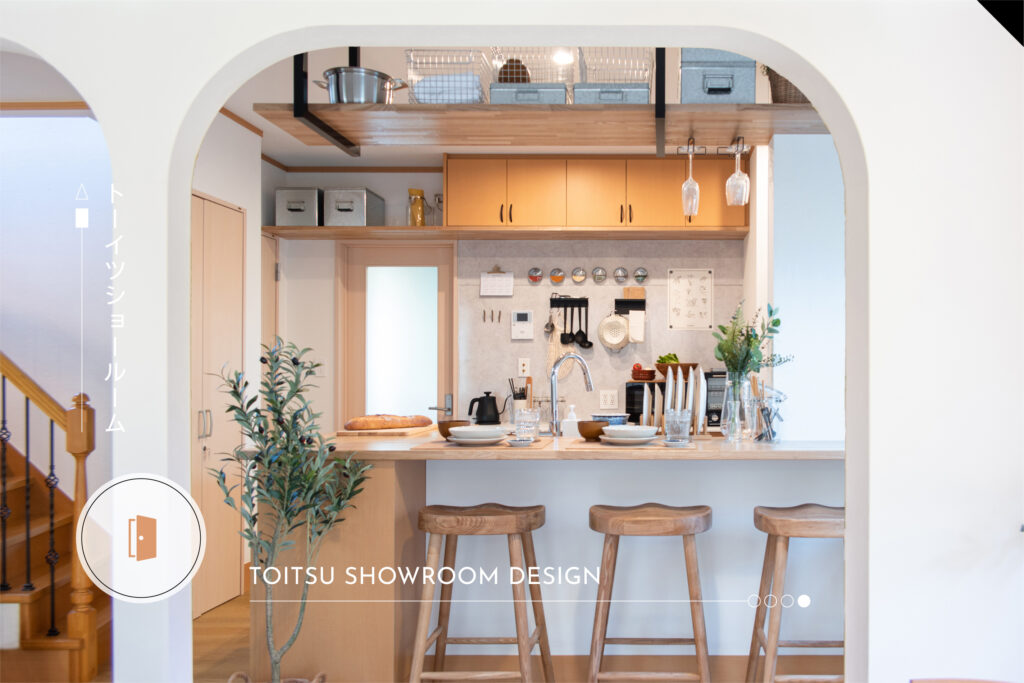
100年の歴史を持つ木材・製材・建材を展開する株式会社トーイツ様の歴史、技術、商品の魅力がPRできるショールームハウスをデザインしました。
本プロジェクトのコンセプトは、家族が憧れるセカンドホームのリノベーションです。空間を通じて素材や造り、仕上げを感じていただけるよう、ユーザーフローを工夫し、開放感を演出する間取りにこだわりました。
1階のリビングルームでは、家の構造を支える梁をアーチ形状に変換し、周囲の仕切り壁を解体することでグリーンハウスとつながるデザインを採用しました。このアーチにより、キッチンとカウンターエリアがメインリビングルームから自然に仕切られ、機能性と美しさを兼ね備えた空間を実現しました。
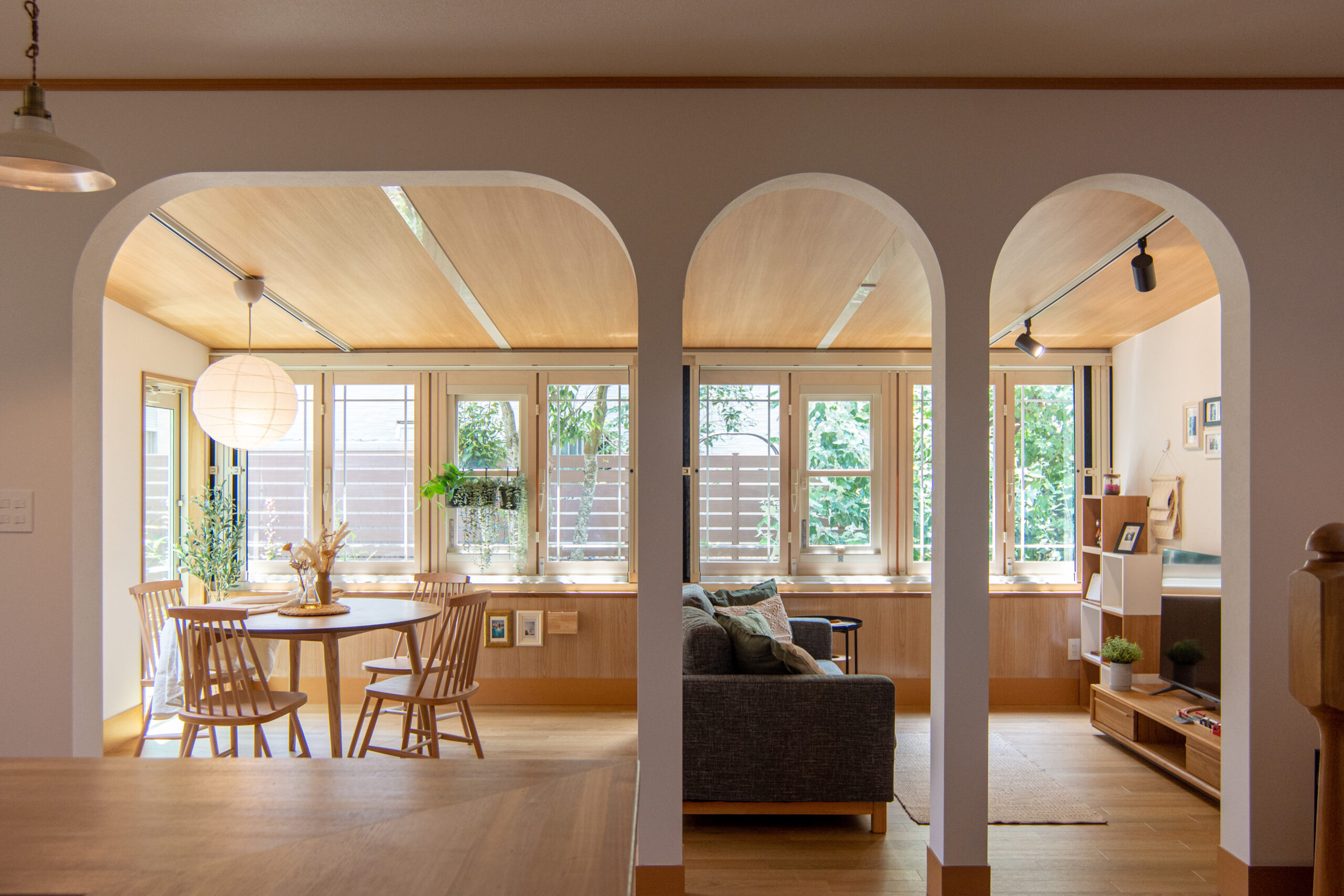
さらに、トーイツ様の象徴的なマグネットウォールパネルをリビングルーム、キッチン、子供部屋に配置し、収納機能や自由度の高いライフスタイルを提案するきっかけを作りました。素材と仕上げの選択は、企業のブランディングに基づき、緑、白、木の質感からインスパイアを受けたビジュアルで一貫性を追求しました。
かつての収納室であったウォークインクローゼットエリアは、子供の学習と遊びのための部屋に生まれ変わり、下部に複数の収納を備えたカスタムアーチ型デスクをデザインしました。
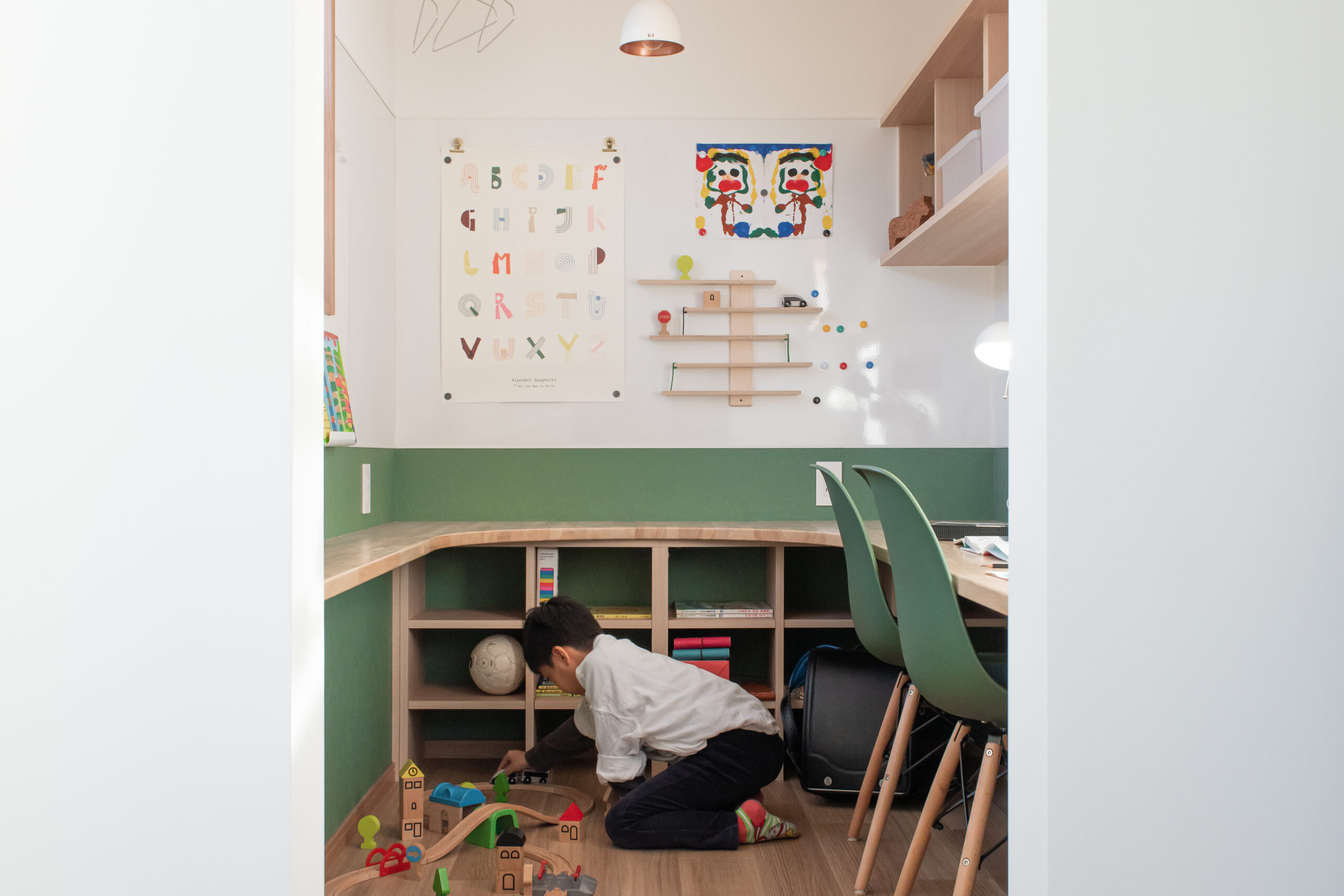
To celebrate Toitsu’s 100th anniversary, we designed a showroom that showcases the company’s rich history, exceptional craftsmanship, and innovative products.
We chose a family home in need of renovation as the ideal location to unlock the potential for a dynamic and engaging display of the company’s legacy. This setting allowed us to create a more spacious environment that facilitates exploration and enhances user flow.
The design features a connection to the greenhouse through elegant arches that support the home’s structure, effectively separating the kitchen and counter area from the main living room. Toitsu’s signature magnet wall panels are integrated throughout the living room, kitchen, and children’s room, providing versatile storage solutions and opportunities for customization.
We carefully selected materials and finishes to align with the corporate branding, drawing inspiration from a palette of greens, whites, and natural wood textures to achieve visual coherence.
Additionally, the former storage area was transformed into a stylish children’s study and playroom. We designed a custom arch-shaped desk with ample storage beneath, fostering a creative and organized space for learning and play.
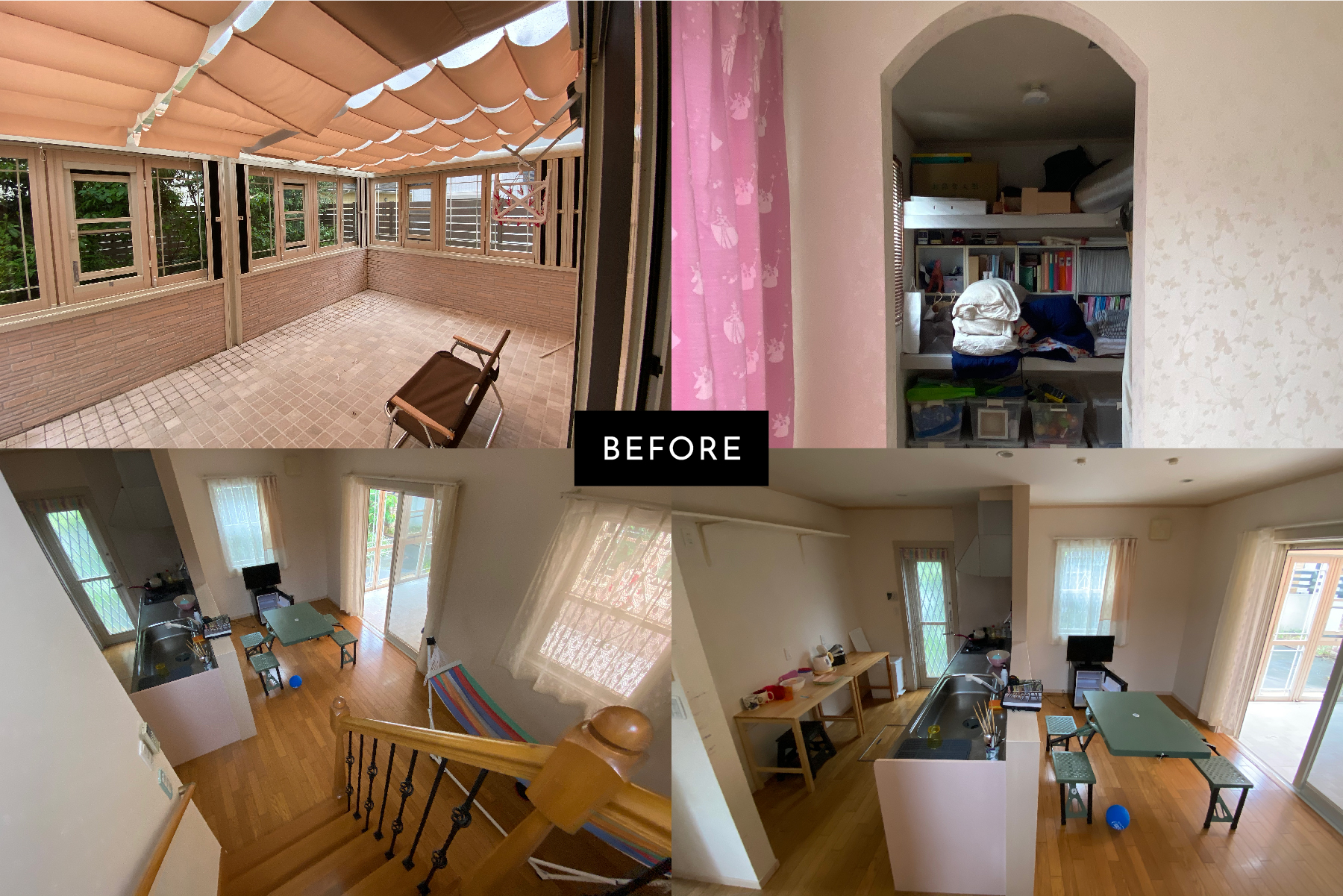
取り組み内容
・空間デザイン
PROJECT TEAM
Credits: 株式会社トーイツ
Design: 鎌倉彬
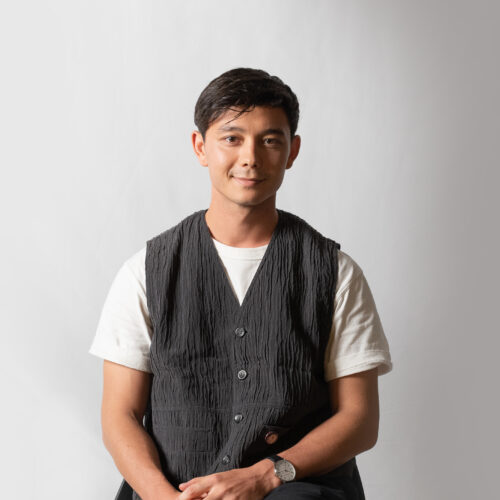
鎌倉 彬
デザイナー
OTHER PROJECTS
“CHILDREN OF YAMATO” DOCUMENTARY VISUAL DESIGN
ドキュメンダリーのビジュアルデザイン & ポスターデザイン...
AMBITION22
企業成長に向けた会社のトータルブランディング...


